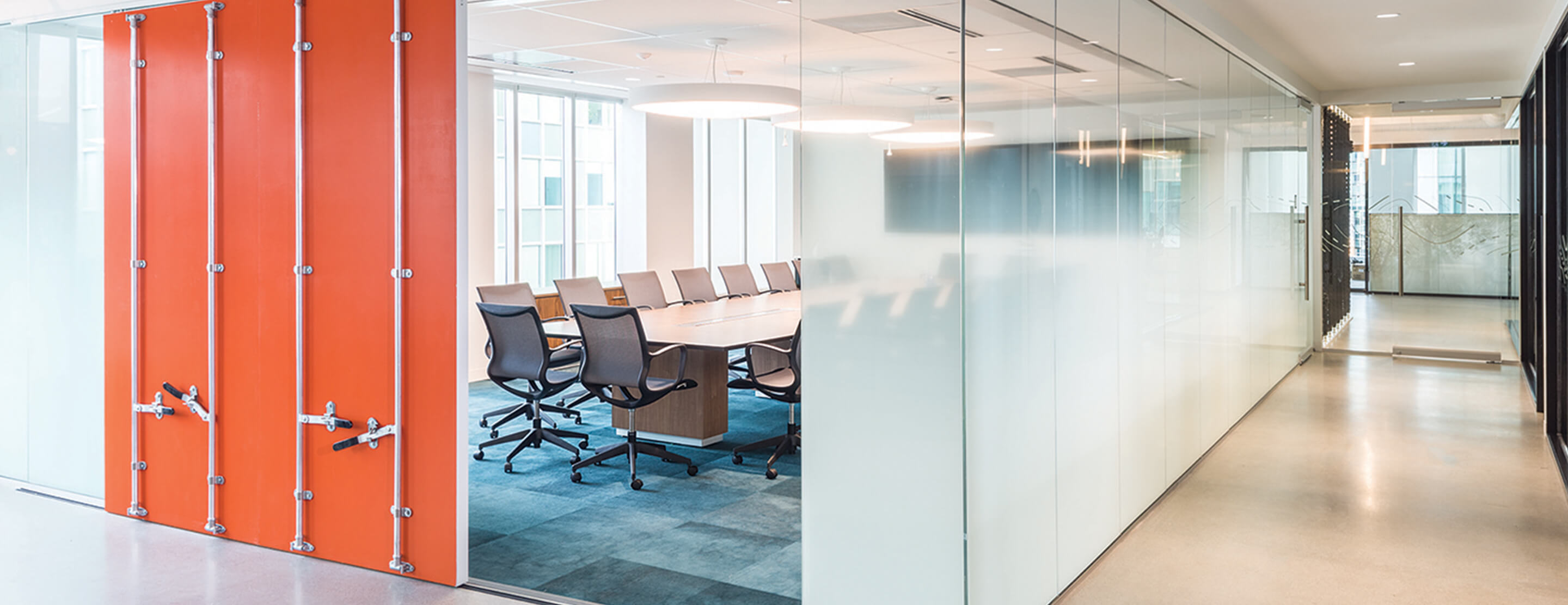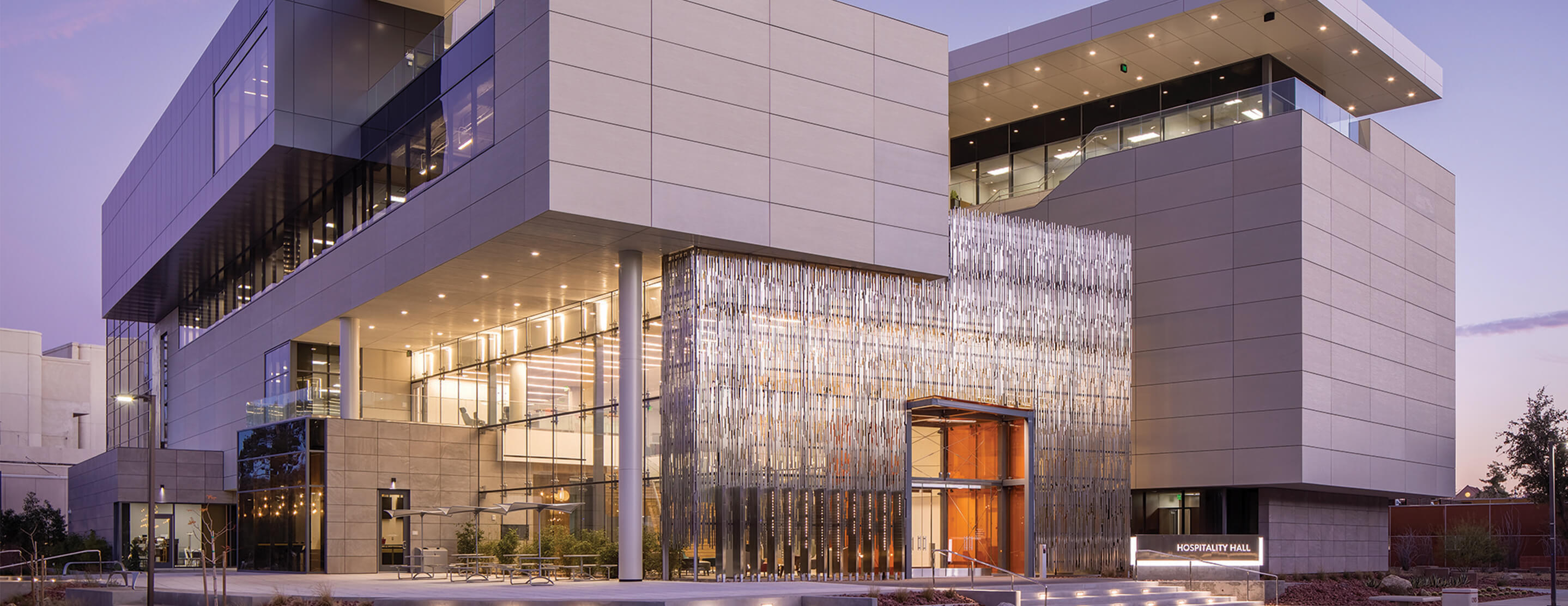We have detected that you are using an unsupported internet browser.
Please try one of the following recommended internet browsers:Chrome https://www.google.com/chrome/
Safari https://www.apple.com/safari/
Firefox https://www.mozilla.org/en-US/firefox/new/
Edge https://www.microsoft.com/en-us/edge









