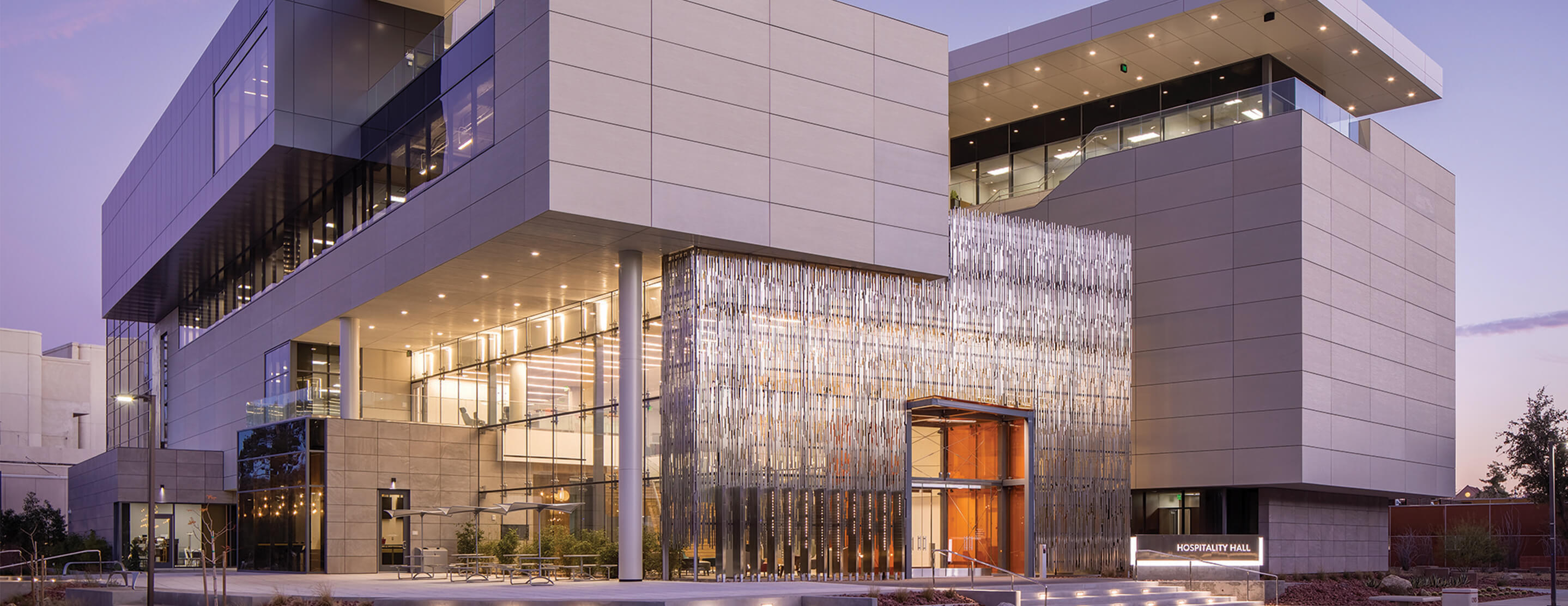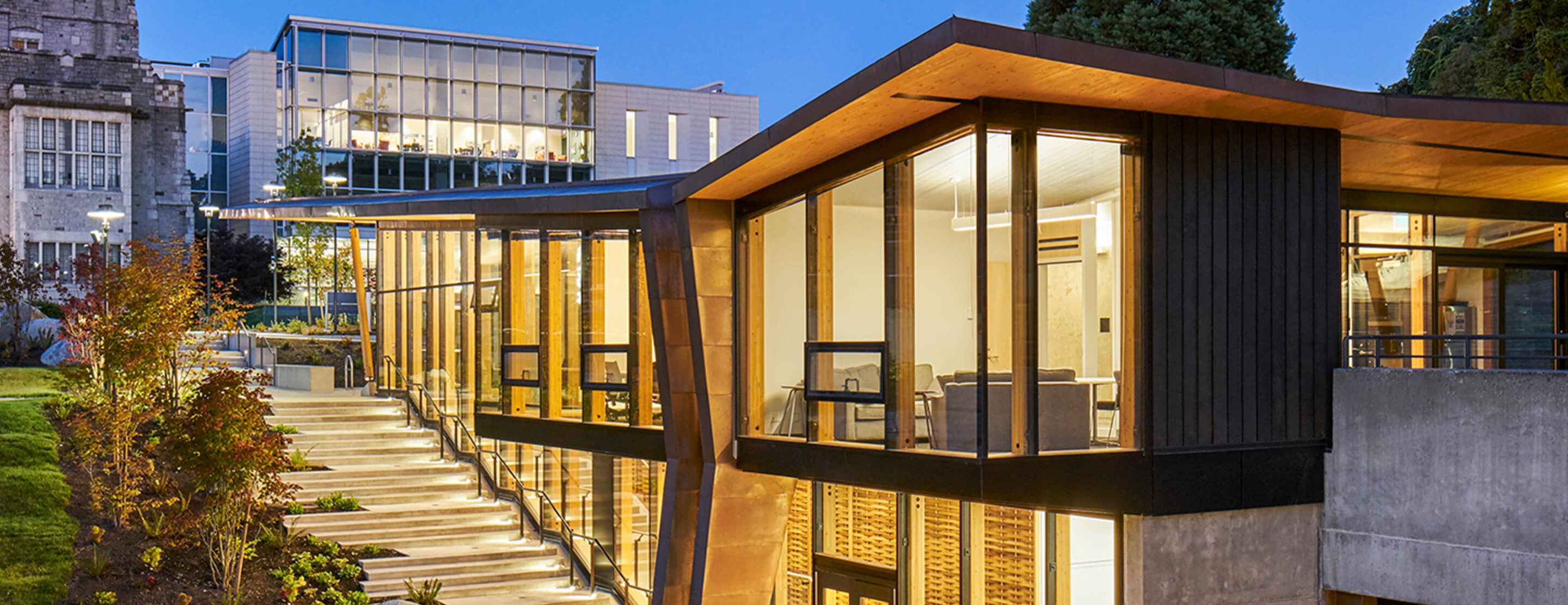At approximately 350,000 square feet, the Harold Alfond Athletics and Recreation Center at Colby College serves as the epicenter for athletics, recreation, health, and wellness on campus. The facility is home to a range of program types and venues, including a multi-purpose field house, ice rink, 50-meter pool, gymnasium, strength center, climbing wall, and sports medicine facilities.
Designed by Hopkins Architects along with Boston-based Sasaki, the state-of-the-art facility is arranged and organized with an emphasis on daylight, openness, and transparency. These qualities help form a visual connection with surrounding campus life, maximize views, and energize athletic training spaces with natural light.
The recreation center was also designed with an emphasis on sustainability and has achieved LEED Platinum certification, which is difficult to obtain in large-scale sports facilities. Architects took every opportunity to optimize resources, minimize carbon and greenhouse gas emissions, and reduce energy and water use.











